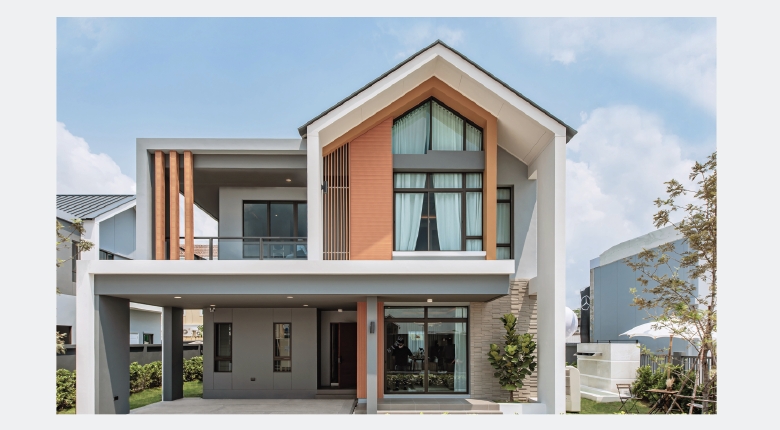
Yonlada Prime
Another level of the unique luxurious lifestyle
The luxurious single house with a unique style is the definition of Yonlada Prime
Yonlada Prime, single homes designed with form, function, and class in mind.Experience a new way of living in the heart of Chanthaburi, with the Nordic art of urban living combining robust city life with the peace and calm of nature. Our homes are crafted from a selection of unique decorative materials, the bright colors will bring out warmth, tranquility, and simplicity, all with a modern height of elegance for everyone in the family.
Project : Yonlada Prime
Project Owner : Dream Land and House Company Limited
Location : 59/6-7 Phraya Trang Rd., Wat Mai, Mueang Chanthaburi, Chanthaburi 22000
Project Area : 11-1-3.12 Rai
Project Type : 2-Storey single house, 3 Bedrooms, 4 Bathrooms
House Type : Single House
Price : start 9.09 MB
Land Area : 72.2 - 160.7 SQ. Wah
Usable Area : 241 SQ.M.
Total Unit : 24 Units

With a focus on open spaces, all living areas are seamlessly linked together with modern design to create a feeling of relaxation that spans from the living room to the kitchen. Each living space is customizable and can be rearranged with the implementation of sliding glass doors. Yolada Prime comes equipped with a vast array of configurations, giving you the freedom and flexibility to create the living space that works best for your family, including accessibility for the elderly and those in need of assistance, whether it's in the living spaces on the ground floor or bathroom equipment, because it is important to us that your happiness runs in the entire family.